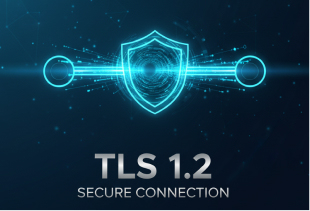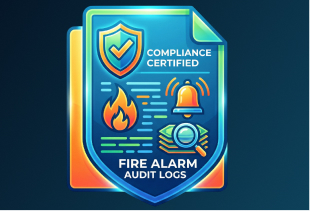
Fit-Out Friendly, Tenant-Ready, And API-First – Scale Across Floors And Towers Without Cabling Delays.

Create Frequent Layout Changes That Strain Wired Systems

Open Plan, Huddle Rooms, Server Rooms, Parking, Cafeterias

And After-Hours Escalation Are Hard Without Centralization

Require Tight MEP/ELV Coordination And Documentation

With Wireless Addressable Devices; Minimal Disruption

Provide Centralized View Of Towers/Floors And After-Hours Escalation

Architecture Integrates With Bms And Smart-Building Platforms

Device Health Checks, Planned Battery Replacements, AMC Transparency


Micro-Zoning Reduces Building-Wide Evacuations

Early Alerts And I/O For Coordinated Responses

Heat/Multisensor Strategies For Steam/Aerosols

Beacons And PA Integration For Evacuation Guidance

Micro-Zoning Reduces Building-Wide Evacuations

Early Alerts And I/O For Coordinated Responses

Heat / Multisensor Strategies For Steam / Aerosols

Beacons And PA Integration For Evacuation Guidance










& Maintenance Vs Wired Systems

(Phase by Phase, Floor by Floor)

Planning & AMC Predictability

Enterprise‑grade wireless, centralised command, open integrations, and rigorous compliance designed for India.

We/Our Certified Partners Map Risks, Coverage, and Integration Points.

Dust-Free, No-Shutdown Retrofit With Stakeholder Communications

Acceptance Testing, FCC Dashboards, Mobile App Onboarding

SLAs, Remote Diagnostics, Compliance Reports, Drill Analytics
No—wireless installs align with interior schedules, avoiding core drilling and recabling.
Yes—standards-based interfaces and APIs for smooth handover.
Role-based notifications escalate to on-call admins with full audit logs.
Add/move devices as layouts evolve—no cabling bottlenecks.